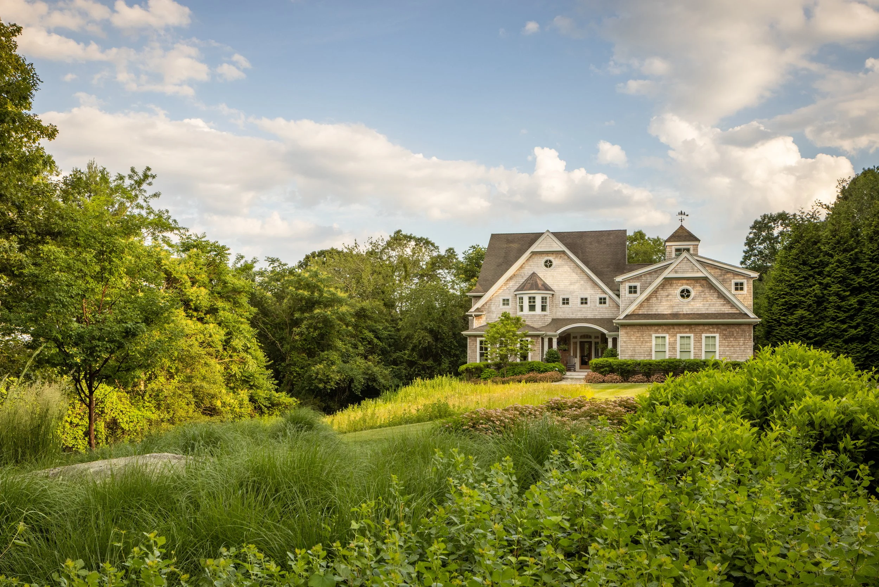


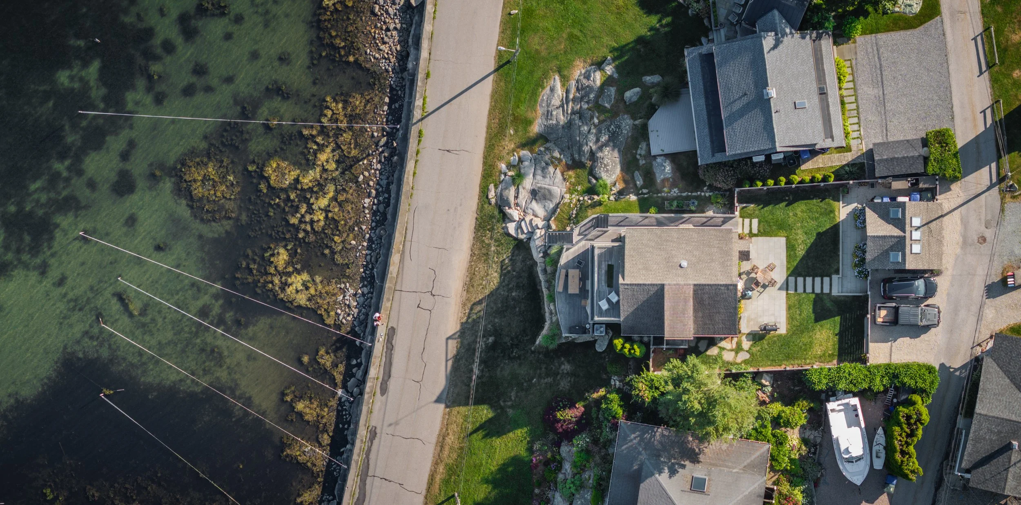
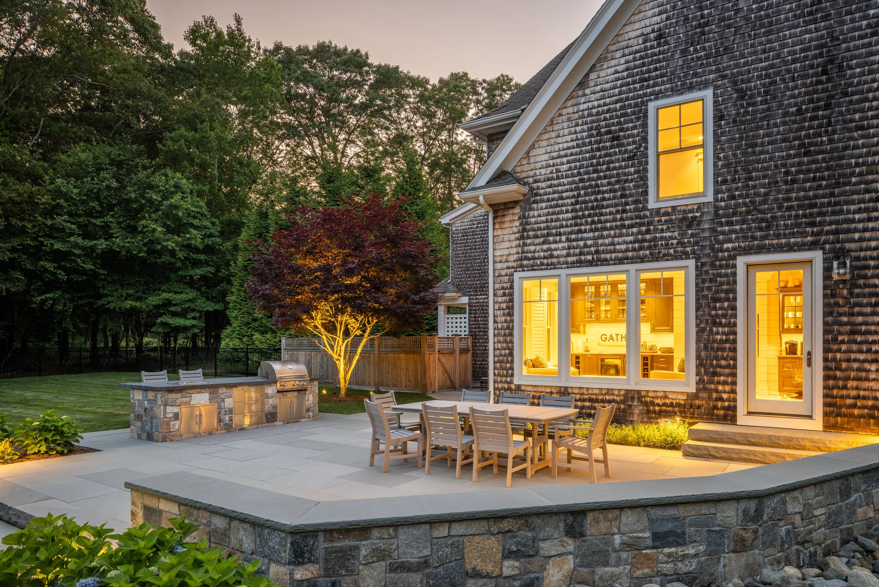
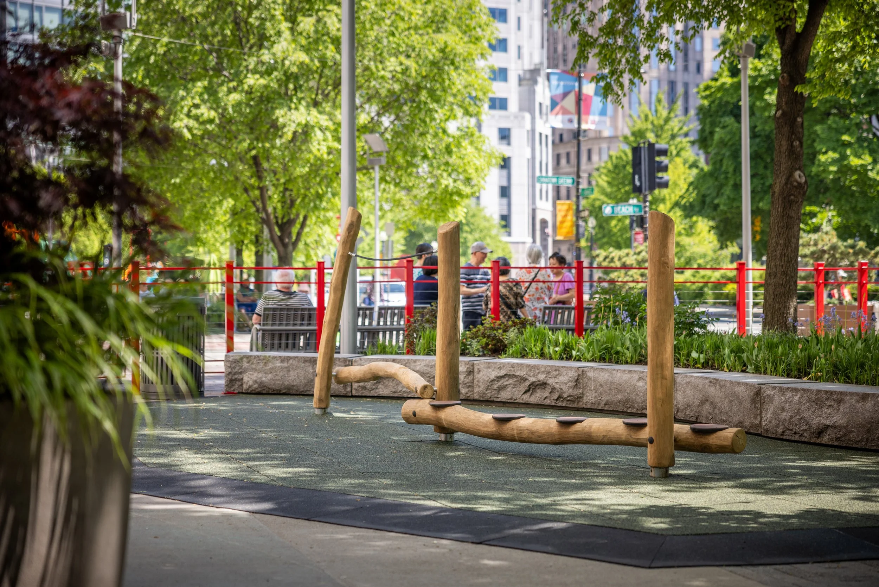

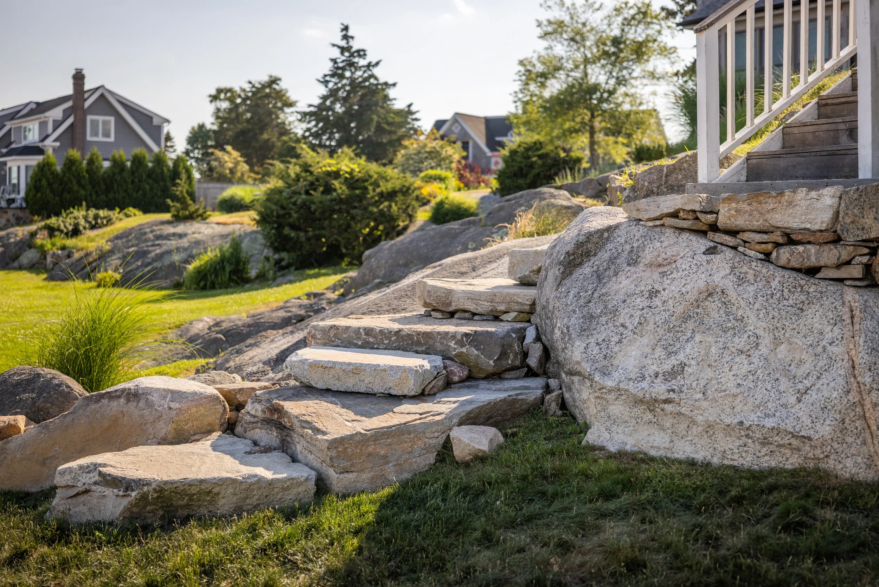

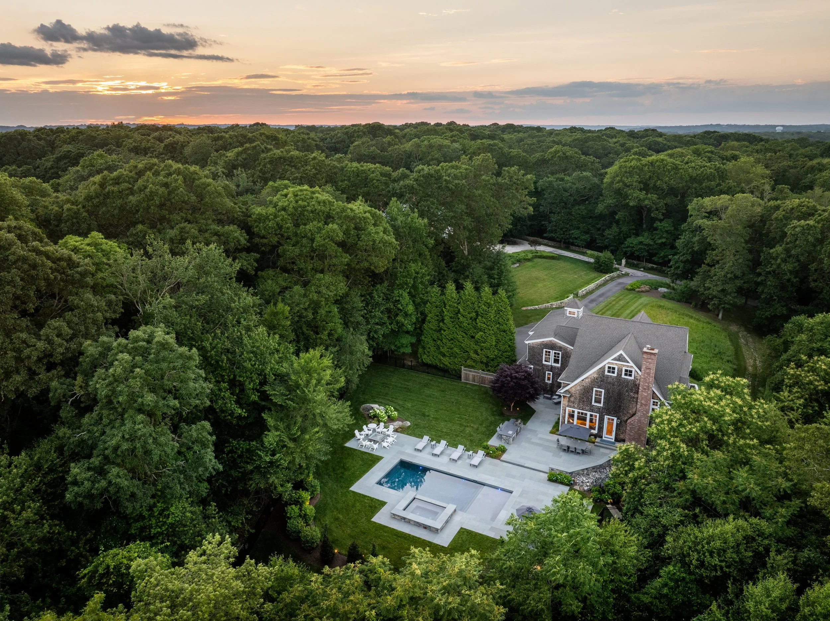


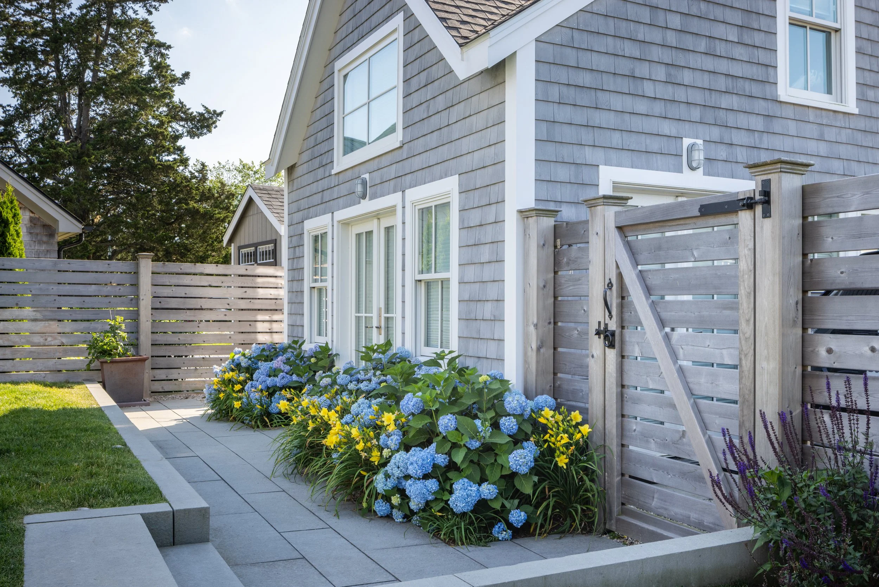













Design with Purpose
DZLA is a landscape architecture and design studio based in Frederick, Maryland, founded in 2023 by licensed landscape architect Dylan Zingg.
We design lasting outdoor environments that balance beauty, function, and craftsmanship from private residences to large-scale developments.
Our work spans residential design, land development, parks and plazas, and commercial and institutional projects.

